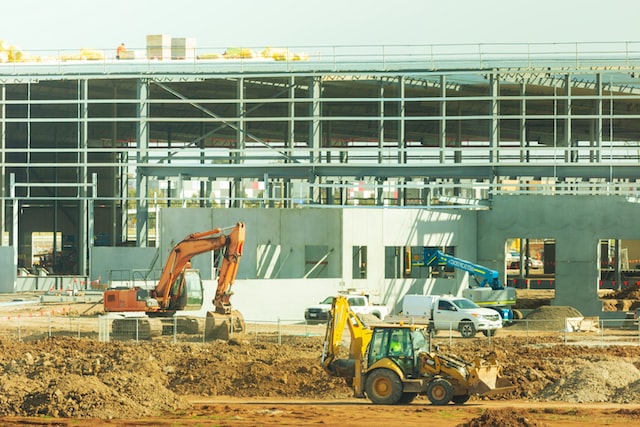Construction projects are a summation of multiple tedious tasks, of which a grading plan is one of the essential duties engineers execute. Site grading is the foundation of any construction project as it covers the elevation and flatness of the land surface. Civil engineers develop a site grading plan to create a representation of what the land would like once the project comes to a conclusion. This plan includes the elevation of the surface, the drainage patterns on the land, the optimization of the surface, and land aesthetics in a two-dimensional plane. It covers a detailed list of all the aspects associated with the aforementioned objectives, such as:
- Storm manholes
- Rim or grate elevations
- Invert elevations
- Flared outlet structures
- Outlet control structures
- Permanent erosion protection
Site grading plans typically are multi-sheet documents that incorporate grading and drainage plans. The degree of the project determines whether the sheets would be a separate section altogether, which depends on the engineer’s discretion and the jurisdiction’s standard. We explore the objectives of the grading plan in brief below:
Land Surface Optimization Through Configuration
When configuring the land’s surface, engineers ensure to design the surface that is compatible with the other lands adjacent to the project site. Building such a surface will allow effortless accessibility to other residential or commercial buildings, parking lots and more. Engineers also optimize the land to introduce consistency with the surface structures adjacent to the site.
Foundation of the Structure
A structure’s foundation rests upon the reliability of the land it’s built on. This is why engineers create a concrete plan to enable strong support for these buildings. Whether it is a commercial or residential project or a humongous manufacturing unit, the stability of the structure will depend upon the surface. Engineers ensure to study the area, the size of the project and other aspects to cater to the high demands of the intended structure. Moreover, they design the drainage flow on the land to maximize the functionality of the surface.
Establishing New Drainage Layouts
Establishing the drainage layouts is significant for surface planning as negligence might cause several issues to the surface as well as the residents or workers. Engineers enable drainage plans to provide an outlet for the rainwater and control water flow on the surface. They also prevent damp crawl spaces, foundation damage, wet basements and more. Proper drainage management allows compliance with environmental standards and a comfortable zone for the people visiting the place.
Incorporating Land Aesthetics
Aesthetics plays a defining part when designing the layout of the land. Engineers consider aesthetics when planning the layout to level out the elevations and create visually appealing land.
The site grading plan is a meticulous process as it creates the foundation for the stability of projects. Civil engineers at Advanced Engineering Group design the land layout with high precision and thorough surveys to create efficient land to build projects. Reach out to get a quote from us today.




